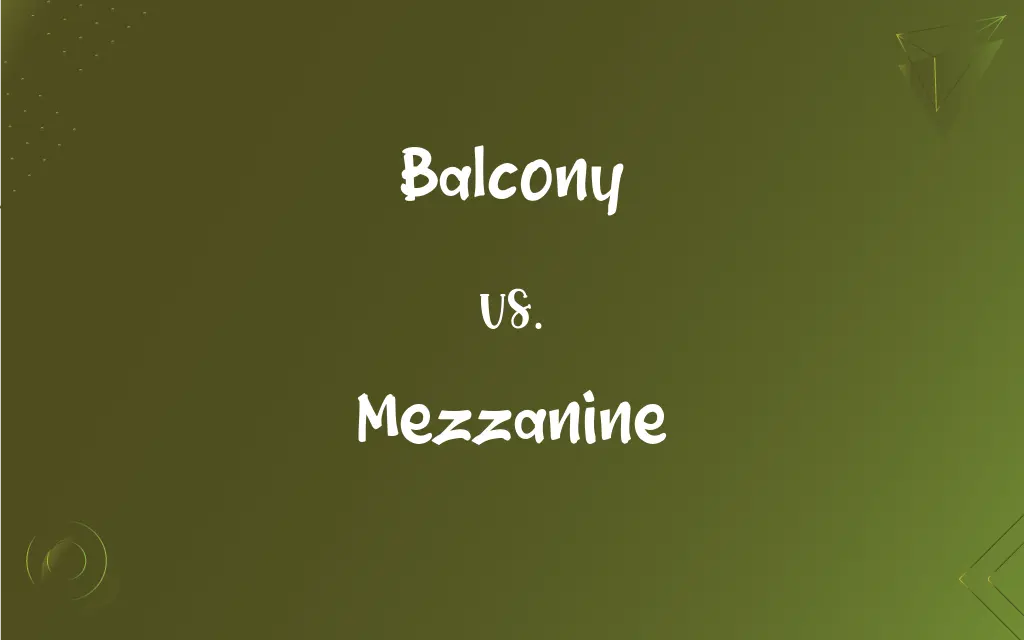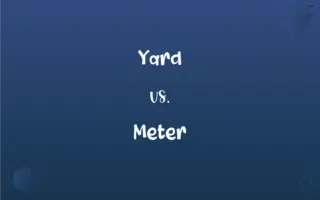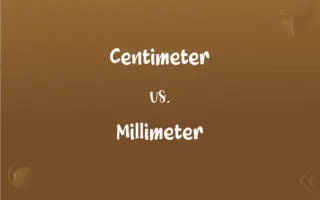Balcony vs. Mezzanine: What's the Difference?
Edited by Janet White || By Harlon Moss || Updated on November 3, 2023
A balcony is an outdoor extension of a building's upper floor; a mezzanine is an intermediate floor between main floors of a building.

Key Differences
A balcony, projecting from the wall of a building, offers an outdoor space to tenants, usually enclosed by a railing. A mezzanine, however, is an intermediate floor within a building, partially open to the double-height ceiling space below, often used for extra space or a specific purpose.
Balconies are accessible from an upper floor window or door, commonly found in apartments and theaters, providing an elevated view of the outside. Mezzanines are not considered full floors and are typically inside, overlooking the floor below, like in a theater or warehouse, adding additional space above while still being part of the lower floor.
In terms of design, balconies are typically used for leisure, such as a space for patio furniture or plants. Mezzanines can serve various functions, such as additional seating or office space, and are often a design choice in commercial buildings for their aesthetic and practicality in utilizing vertical space.
While balconies may offer private outdoor access in residential buildings, mezzanines could be a feature in public or commercial spaces, providing a stylish, semi-secluded area. Both can add value and functionality but serve different purposes in architecture and design.
The architectural intent of a balcony is often to enhance the exterior facade of a building while providing users with a private open area. Mezzanines, on the other hand, are more about interior spatial efficiency, allowing for increased usability of high-ceilinged spaces without constructing a complete additional floor.
ADVERTISEMENT
Comparison Chart
Location
Attached to the outside of a building.
Inside a building as an intermediate or partial floor.
Access
Usually through an exterior door or large window.
Accessed from the building's interior.
Purpose
Provides outdoor space and can offer external views.
Adds extra space within a large room or hall.
Structural Design
Does not extend across the full floor area.
Can extend across the full or partial area below.
Usage
Common in residential areas and theaters.
Often found in commercial spaces and theaters.
ADVERTISEMENT
Balcony and Mezzanine Definitions
Balcony
A tiered structure within a theater for additional audience seating.
The best acoustics were on the balcony of the concert hall.
Mezzanine
A semi-permanent floor system within a larger space, used for storage or work areas.
The warehouse utilized a mezzanine for excess inventory.
Balcony
An elevated platform protruding from the outside wall of a building.
They enjoyed breakfast on the balcony overlooking the ocean.
Mezzanine
A balcony inside a building, such as a gallery that overlooks a larger room below.
From the mezzanine, the artwork in the gallery below was clearly visible.
Balcony
A ledge or area above ground level for standing or walking, usually outside.
The hotel room had a small balcony with a street view.
Mezzanine
A low-ceilinged story between two main stories of a building.
The mezzanine housed the building's upscale boutiques.
Balcony
The external extension of an apartment's living space.
She decorated her apartment's balcony with string lights and plants.
Mezzanine
An intermediate floor between main floors of a building, especially in a theater.
The VIP guests were seated in the mezzanine during the show.
Balcony
An area that allows for outdoor seating in public venues.
Spectators cheered from the balcony during the parade.
Mezzanine
The area used for additional seating or space, often in retail or public buildings.
The library's mezzanine featured cozy reading nooks.
Balcony
A platform that projects from the wall of a building and is surrounded by a railing, balustrade, or parapet.
Mezzanine
A partial story between two main stories of a building.
FAQs
Are mezzanines a common feature in homes?
They're more common in commercial buildings but can appear in homes with high ceilings.
Is it possible to enclose a balcony?
Yes, some balconies can be enclosed with glass or screens.
Is a balcony always outdoors?
Yes, a balcony is traditionally an outdoor structure.
Do balconies increase property value?
Yes, balconies can add significant value by providing outdoor space.
Can a mezzanine be added to an existing building?
Yes, if the structure allows for it and building codes are met.
Do balconies require special maintenance?
Yes, they require regular maintenance to ensure safety and longevity.
Are all balconies made of concrete?
No, they can also be made of wood, metal, or composite materials.
Can a mezzanine be considered a full floor?
No, it's an intermediate level not counted as a full story.
What materials are used to build mezzanines?
Mezzanines can be constructed from steel, wood, or concrete.
Are mezzanines suitable for heavy equipment?
This depends on their design and the materials used.
Is planning permission required to build a balcony?
Usually, yes, due to structural and safety considerations.
Does a balcony count as square footage?
Generally not, as it's considered external space.
Can a balcony have a roof?
Yes, some balconies have a roof for protection from weather.
What safety features are common for mezzanines?
Railings, safety gates, and non-slip surfaces are essential.
Is a mezzanine always open to the floor below?
Typically yes, to some extent, for light and air flow.
Can a balcony be a fire escape route?
In some designs, balconies serve as part of fire escape plans.
What's the typical use of a mezzanine in a theater?
It provides additional seating and sometimes houses technical equipment.
How does a mezzanine affect a building's aesthetics?
It can enhance the interior's visual appeal by creating a sense of openness.
Is there a size limit for a balcony?
Size can vary, but it's often dictated by building codes and space available.
How does lighting design work for mezzanines?
Lighting should be integrated to serve both aesthetic and practical needs without interfering with the space below.
About Author
Written by
Harlon MossHarlon is a seasoned quality moderator and accomplished content writer for Difference Wiki. An alumnus of the prestigious University of California, he earned his degree in Computer Science. Leveraging his academic background, Harlon brings a meticulous and informed perspective to his work, ensuring content accuracy and excellence.
Edited by
Janet WhiteJanet White has been an esteemed writer and blogger for Difference Wiki. Holding a Master's degree in Science and Medical Journalism from the prestigious Boston University, she has consistently demonstrated her expertise and passion for her field. When she's not immersed in her work, Janet relishes her time exercising, delving into a good book, and cherishing moments with friends and family.































































